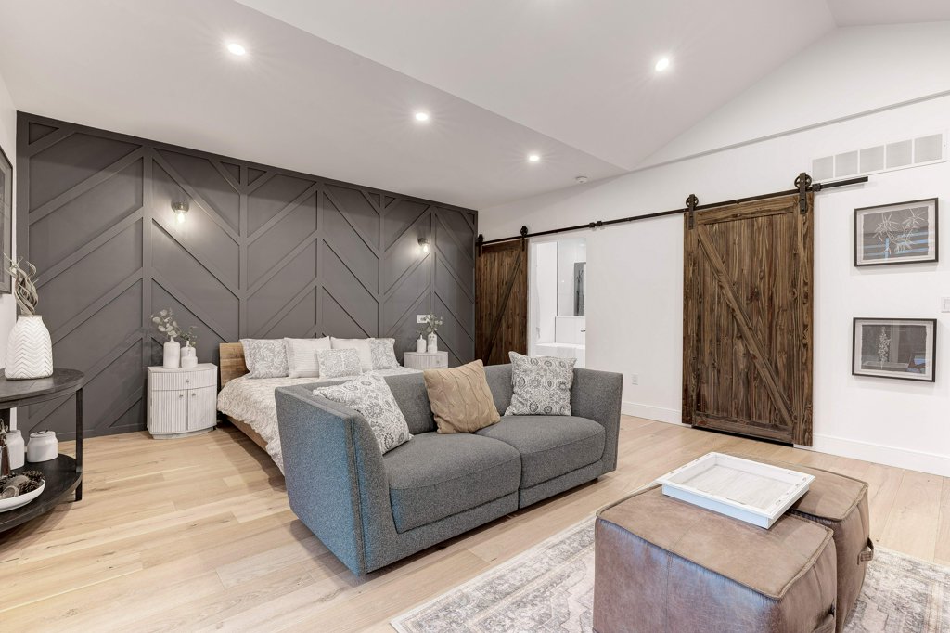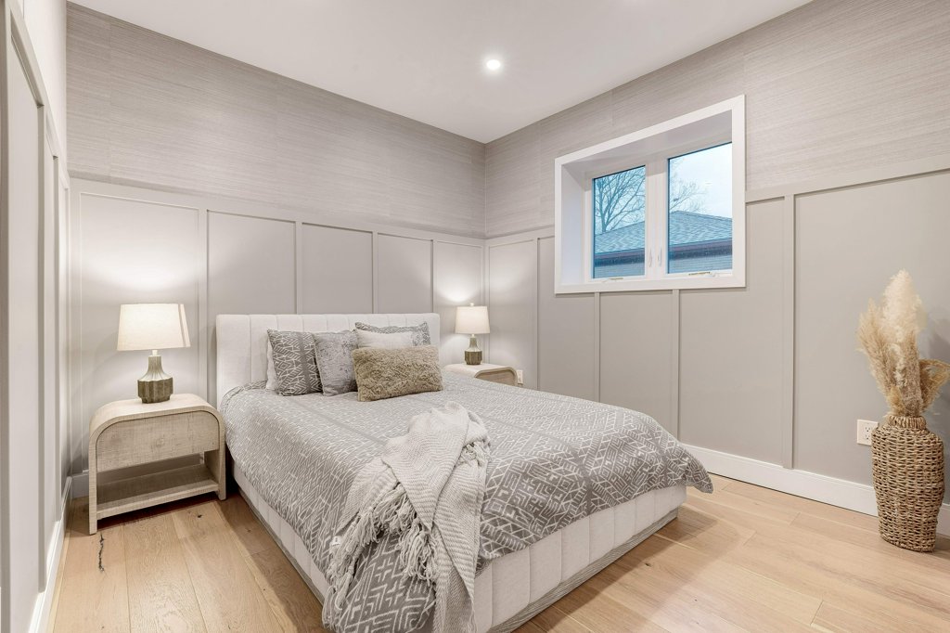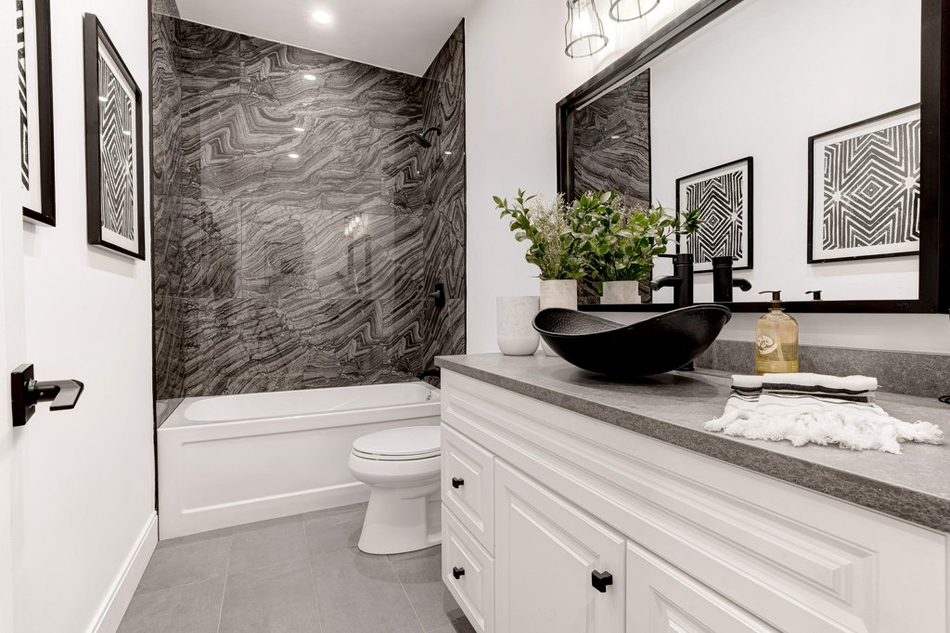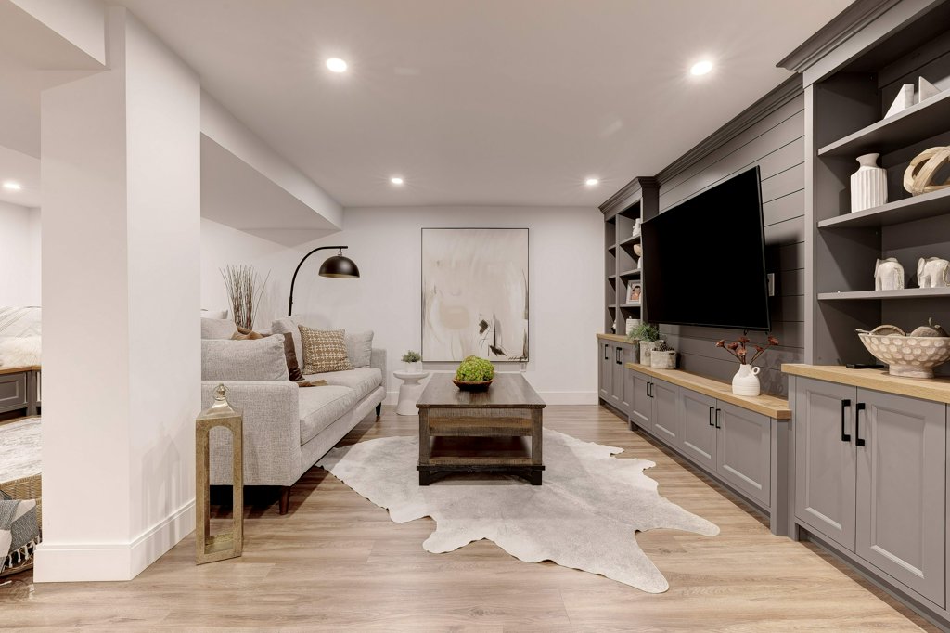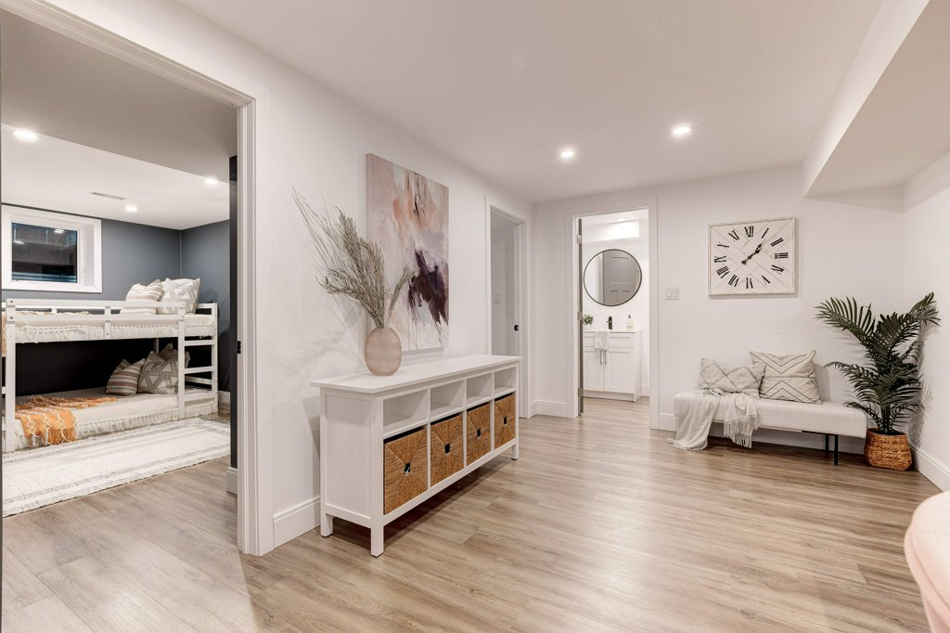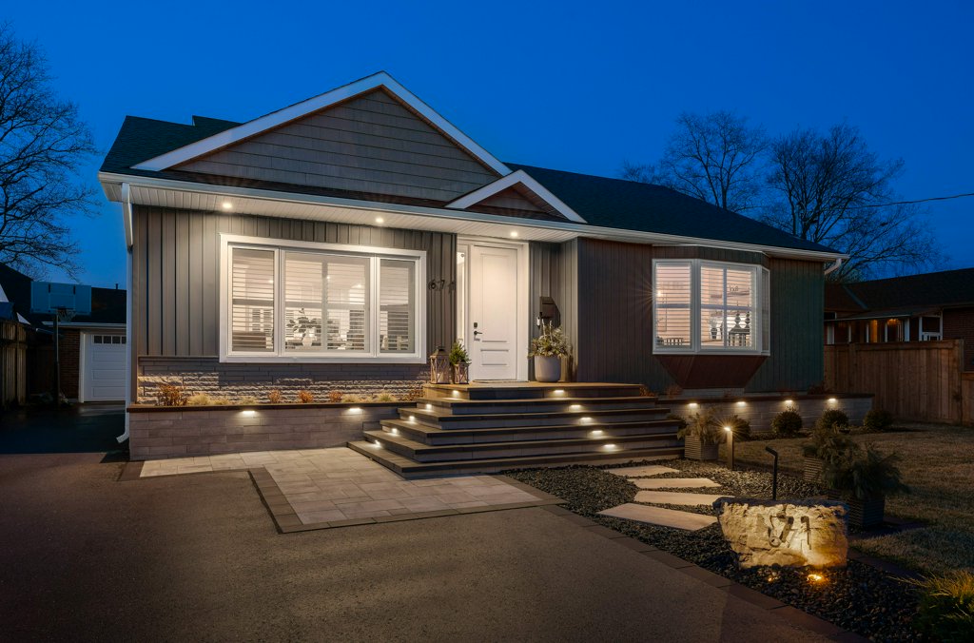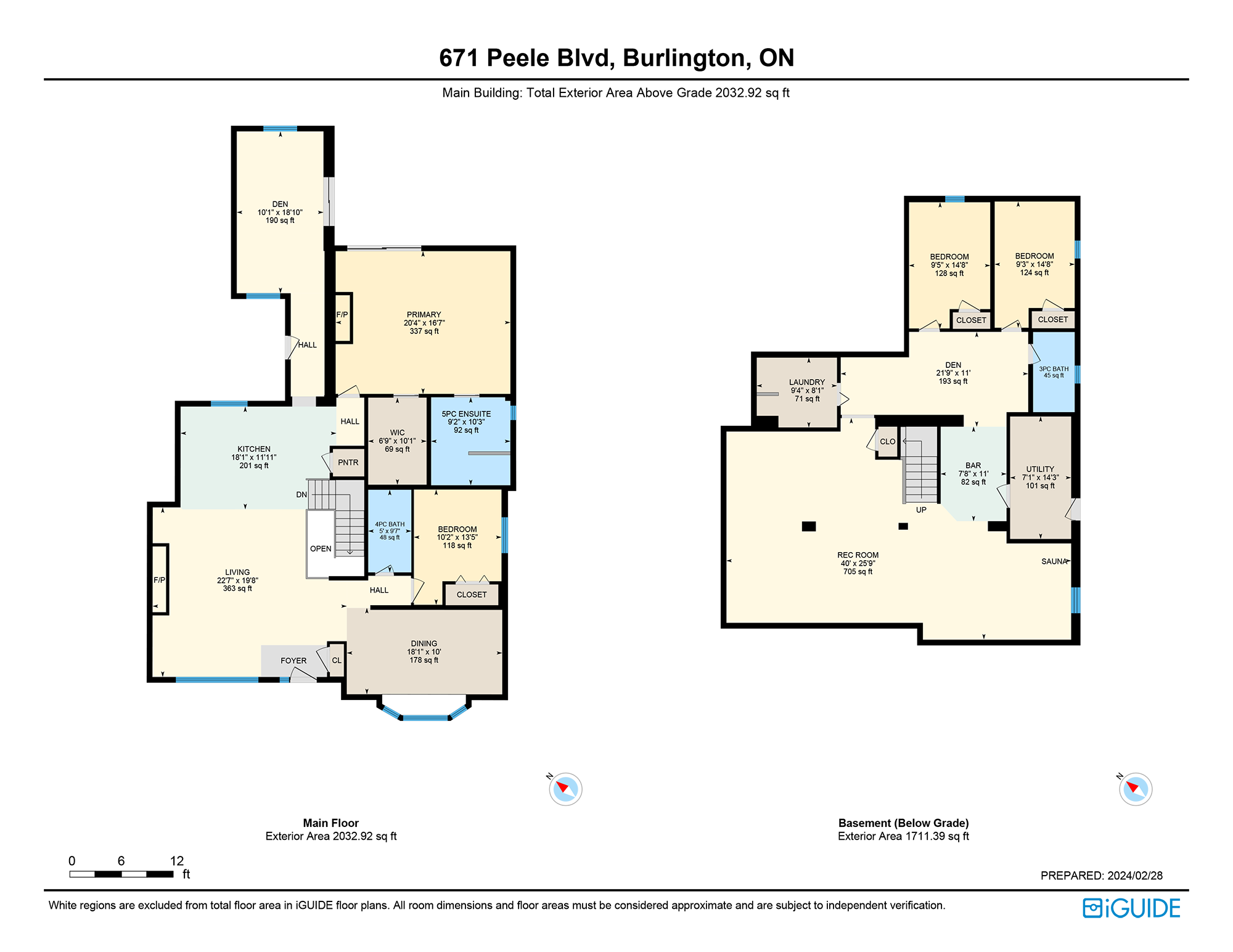671 Peele Blvd, Burlington, Ontario
671 Peele Blvd, Burlington, Ontario
Description
Located in the heart of Burlington with over 4000 sqft of living space, this stunning and fully renovated Bungalow is sure to take your breath away. This 4-bedroom, 3-bathroom home features an open concept main floor with a formal dining room, vaulted ceilings and wood beams displayed above a large family room with gas fireplace, custom gourmet kitchen with an oversized centre island features a combination of quartz and leathered quartz and stainless steel Bosche appliances. This well crafted and thoughtfully designed home features upgrades such as engineered hardwood and California shutters with designer millwork throughout featuring wainscoting, built in cabinetry, mudroom storage and feature walls. Main floor primary retreat includes gas fireplace, walk in closet and a 5-piece ensuite with stand alone tub, double vanity, and steam shower system for the ultimate spa experience. Step outside to the backyard from either the master oasis or four-season room onto a composite deck perfect for BBQ’s and entertainment. The possibilities with this pool sized lot are endless. An additional bedroom and 3-piece bathroom complete this level. The finished basement provides an abundance of additional living space with 2 large bedrooms, 3-piece bathroom, spacious rec room with custom built ins, an abundance of storage, den with custom desk and built ins and a laundry room equipped with a dog washing station. Located just minutes away from downtown amenities, Spencer Smith Park, Burlington waterfront, Central library, schools, shopping and highway access. This house is ready for you to move in and enjoy.
Inclusions: fridge, stove, built in oven/microwave, dishwasher, washer, dryer, wine fridge, all electrical light fixtures, all window coverings, Sonos sound system, bathroom mirrors
Exclusions: wall mounted TV’s, Sauna, wall art and mirrors
Lot Size: 62×142
360° Virtual Tour
Floor Plans
- 4
- 3
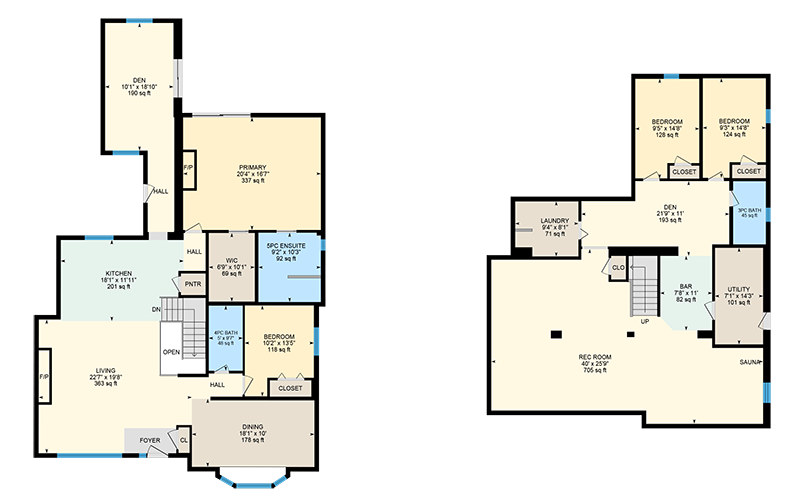
Description:
MAIN FLOOR
4pc Bath: 5' x 9'7" | 48 sq ft
5pc Ensuite: 9'2" x 10'3" | 92 sq ft
Bedroom: 10'2" x 13'5" | 118 sq ft
Den: 10'1" x 18'10" | 190 sq ft
Dining: 18'1" x 10' | 178 sq ft
Kitchen: 18'1" x 11'11" | 201 sq ft
Living: 22'7" x 19'8" | 363 sq ft
Primary: 20'4" x 16'7" | 337 sq ft
Wic: 6'9" x 10'1" | 69 sq ft
BASEMENT
3pc Bath: 4'10" x 9'4" | 45 sq ft
Bar: 7'8" x 11' | 82 sq ft
Bedroom: 9'3" x 14'8" | 124 sq ft
Bedroom: 9'5" x 14'8" | 128 sq ft
Den: 21'9" x 11' | 193 sq ft
Laundry: 9'4" x 8'1" | 71 sq ft
Rec Room: 40' x 25'9" | 705 sq ft
Utility: 7'1" x 14'3" | 101 sq ft
Details
Updated on April 1, 2024 at 2:14 pm- Price: $1,999,999
- Bedrooms: 4
- Bathrooms: 3
- Property Type: Single Family Home
- Property Status: For Sale
Additional details
- Property Taxes (2024): $7,038








































































