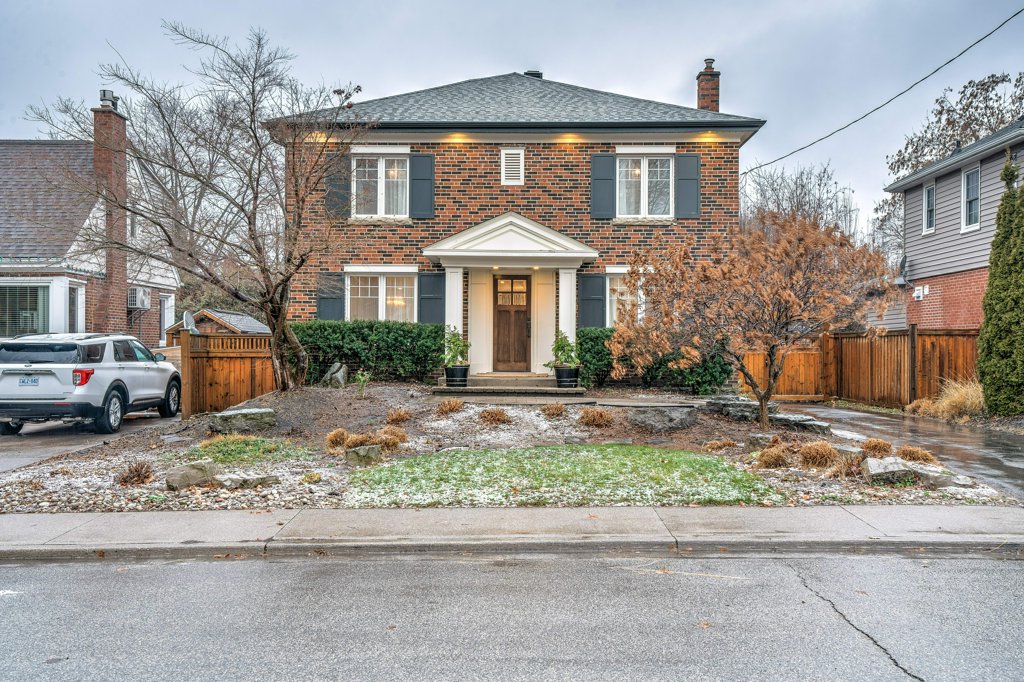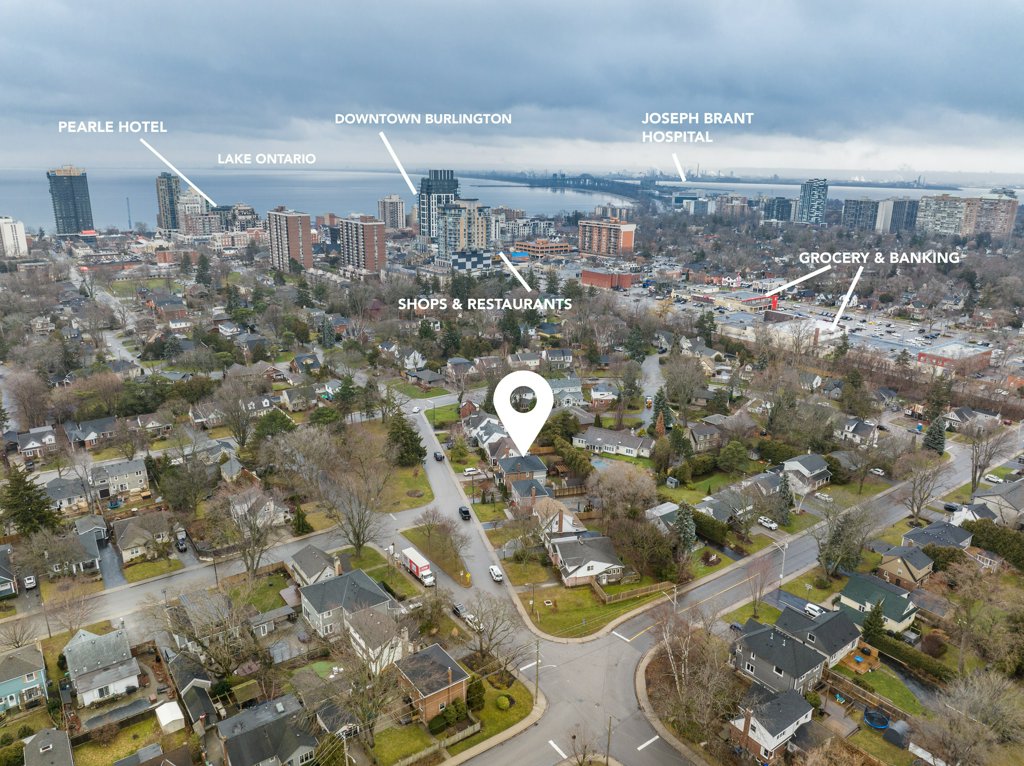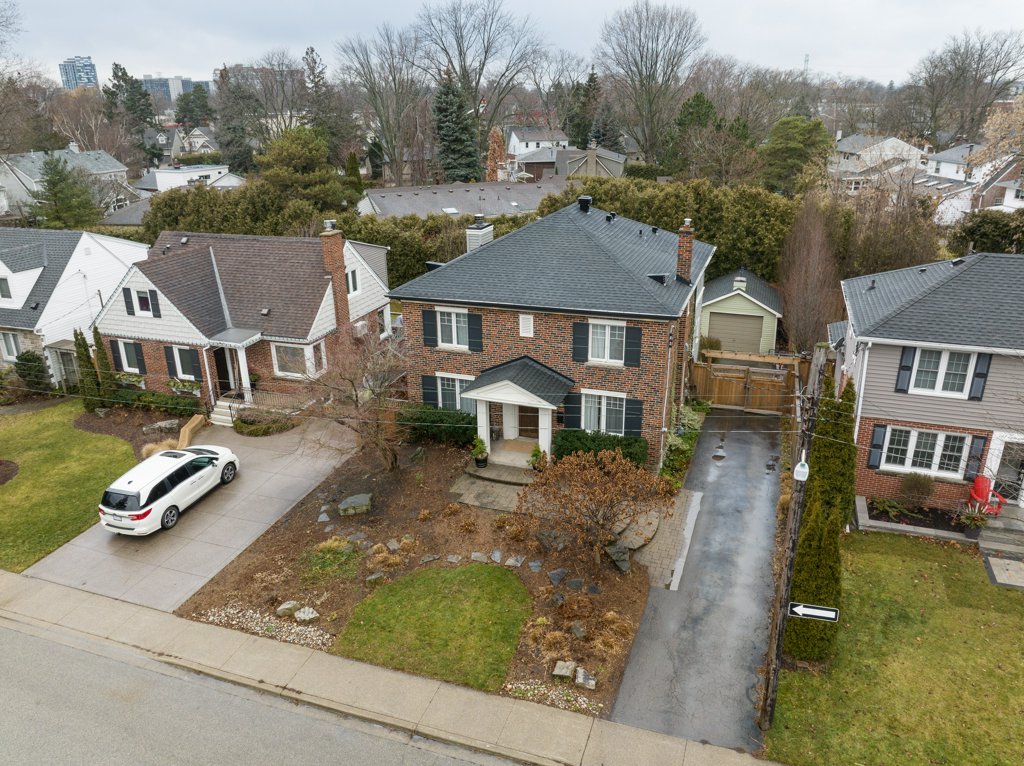588 Emerald Street, Burlington, Ontario
588 Emerald Street, Burlington, Ontario
Description
In the heart of downtown Burlington, this comfortably gorgeous recently renovated home is steps away from restaurants, coffee shops, lakefront parks, shopping, and walking/biking trails. Over 3000 sq. feet of living space with custom finishes throughout including a gourmet kitchen with a large island for entertaining, quartzite countertops, custom steel hood vent, kitchen aid appliances, a pot filler, and an abundance of storage. Imported oak flooring throughout, custom drapery, a wood burning fireplace surrounded by custom cabinetry, a mudroom, powder room and office all featured in this beautiful space. Walk out to a private yard with deck, hot tub, large patio suitable for outdoor seating and/or dining and mature landscaping. 4 spacious bedrooms on the upper level including a large primary bedroom with a 4-piece spa like ensuite with a double sink, marble countertop and 2 walk in closets. Second floor laundry is also available for your convenience. The fully finished basement allows for an additional living space suitable for entertaining, kids playroom and storage. Roof, windows plumbing and electrical done in 2018.
Inclusions: fridge, dishwasher, stove, washer and dryer, all electrical light fixtures, TV bracket, all window coverings and drapery
Exclusions: BBQ on main deck, backyard kitchen, wall mounted TV’s
360° Virtual Tour
Floor Plans
- 4
- 3

Description:
MAIN FLOOR
2pc Bath: 6'9" x 3'7" (6.8' x 3.6') | 24 sq ft
Dining: 15'5" x 16'9" (15.4' x 16.7') | 240 sq ft
Kitchen: 13'8" x 14'3" (13.7' x 14.2') | 174 sq ft
Living: 15'4" x 18'6" (15.3' x 18.5') | 283 sq ft
Office: 10'6" x 8'5" (10.5' x 8.4') | 86 sq ft
2ND FLOOR
3pc Bath: 6'7" x 8'11" (6.6' x 8.9') | 55 sq ft
4pc Ensuite: 7' x 11'8" (7' x 11.7') | 82 sq ft
Bedroom: 10'1" x 13'7" (10' x 13.6') | 137 sq ft
Bedroom: 11'6" x 12'10" (11.5' x 12.9') | 148 sq ft
Bedroom: 10'3" x 9'6" (10.2' x 9.5') | 97 sq ft
Laundry: 7'10" x 5' (7.9' x 5') | 36 sq ft
Primary: 14'9" x 11'8" (14.8' x 11.7') | 172 sq ft
BASEMENT
Family: 10'7" x 21'5" (10.6' x 21.4') | 224 sq ft
Rec Room: 28'10" x 10'4" (28.8' x 10.4') | 299 sq ft
Storage: 17' x 22'7" (17' x 22.6') | 252 sq ft
Utility: 5'2" x 6'8" (5.2' x 6.7') | 33 sq ft
Address
Open on Google Maps- Address 588, Emerald Street
- City Burlington
- State/county Ontario
- Country Canada
Details
Updated on January 13, 2024 at 9:13 pm- Price: $1,899,999
- Bedrooms: 4
- Bathrooms: 3
- Property Type: Single Family Home
- Property Status: For Sale
Additional details
- Taxes (2024): $7618.59






































































































