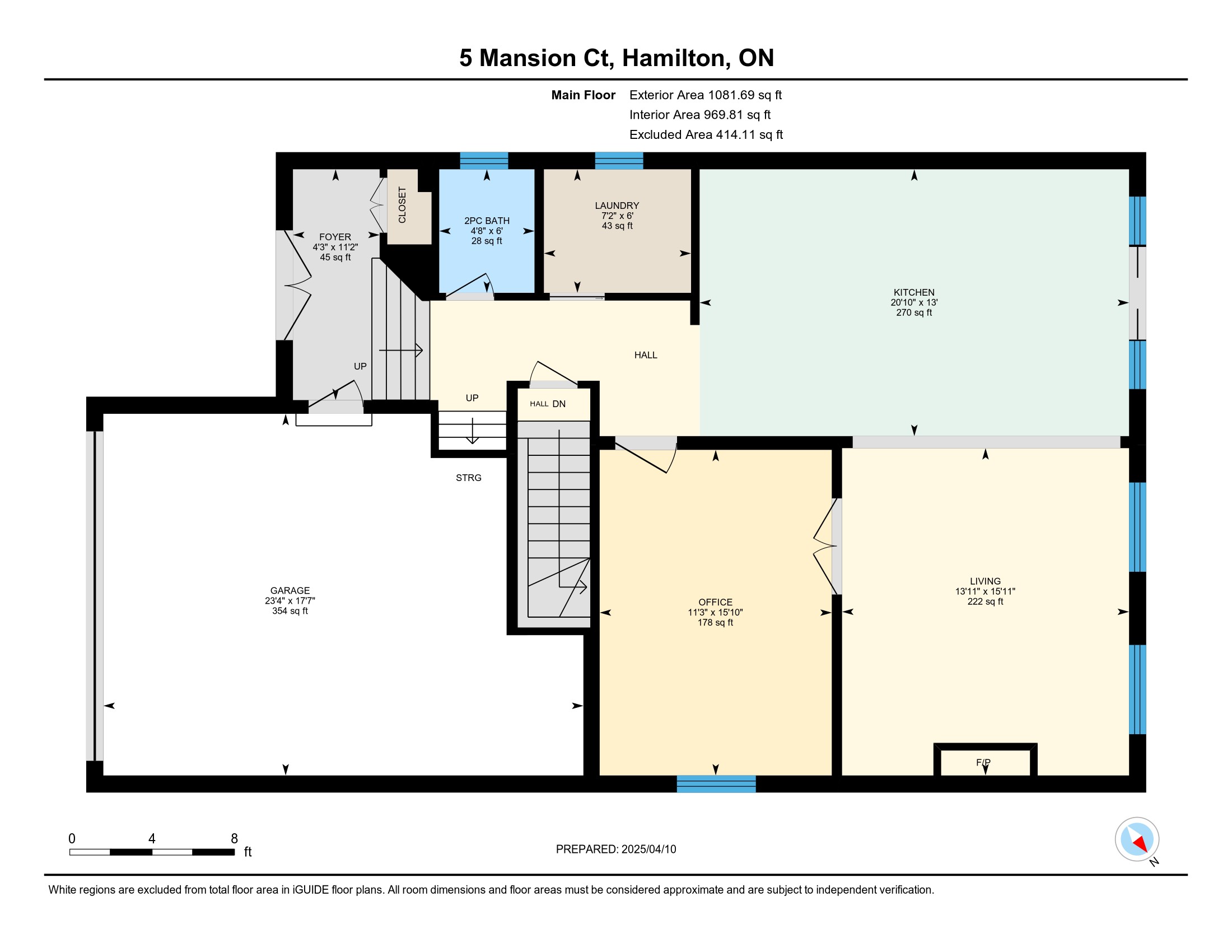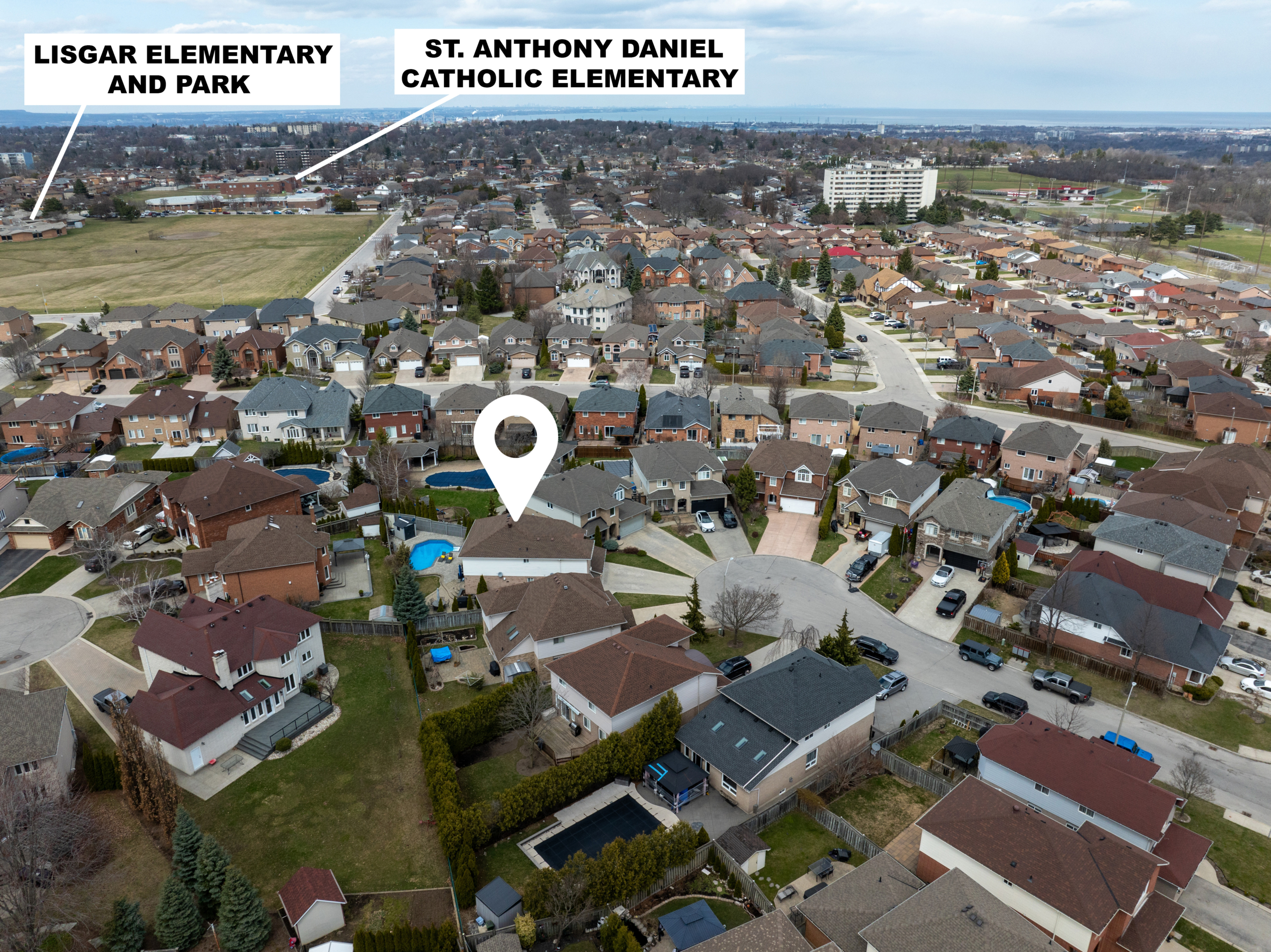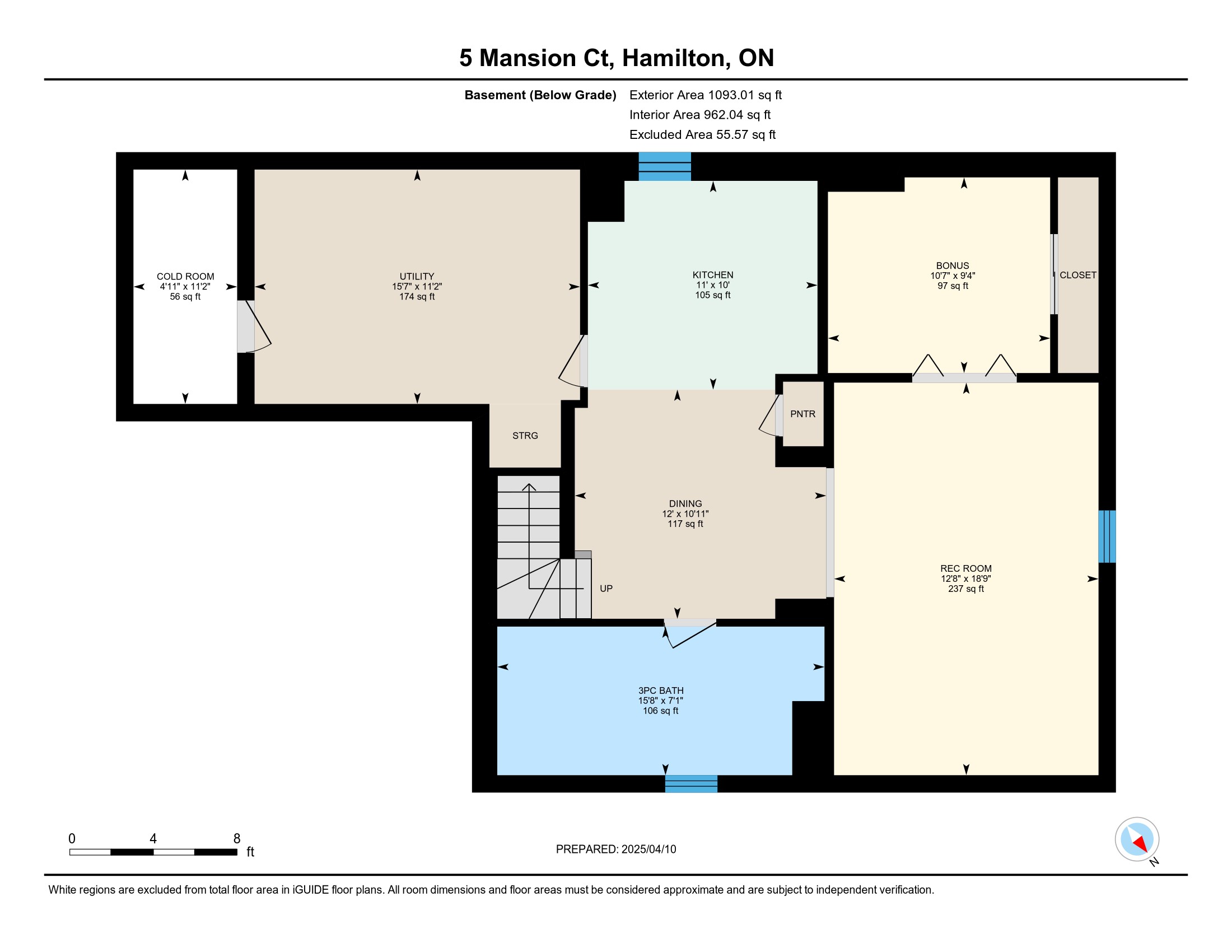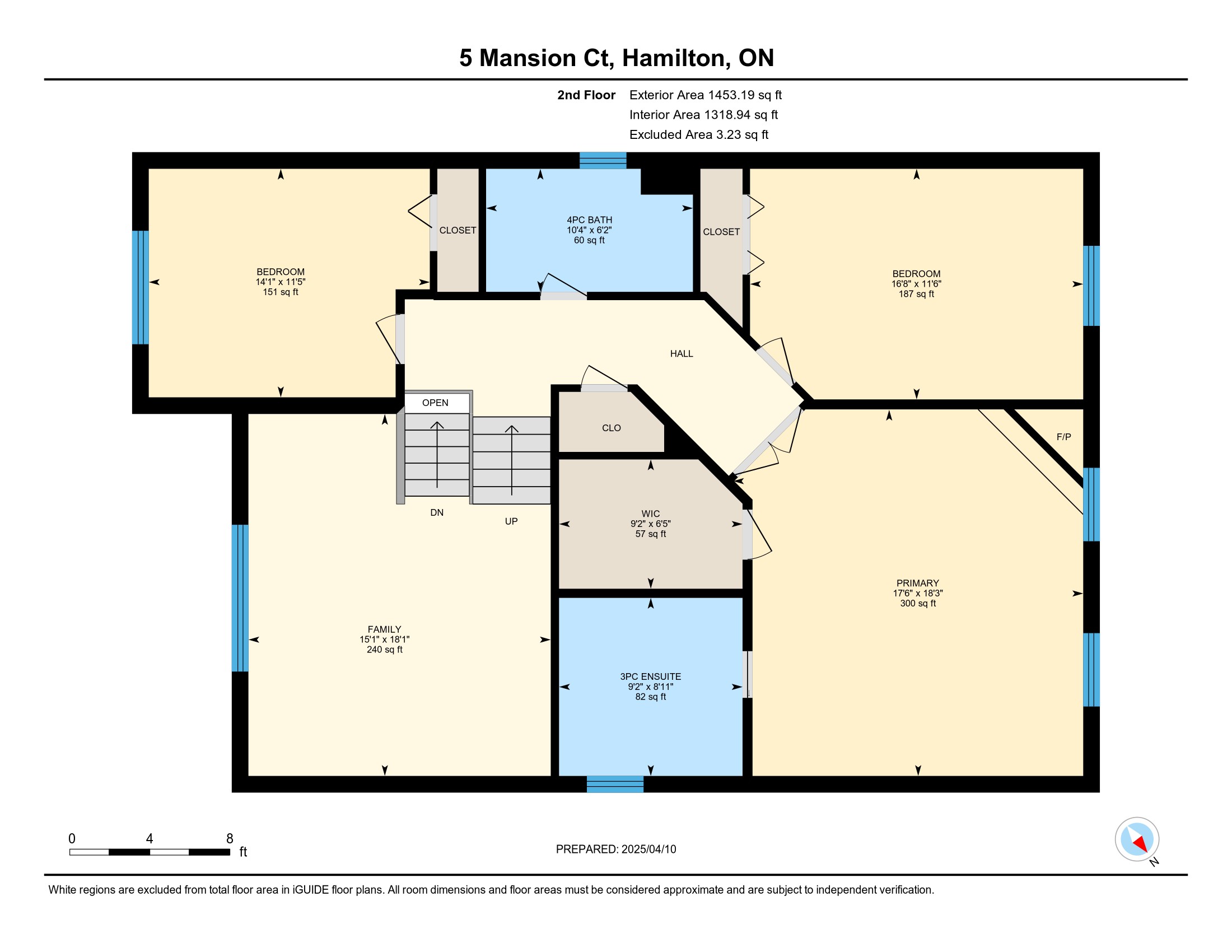5 Mansion Court, Hamilton, Ontario
5 Mansion Court, Hamilton, Ontario
Description
Welcome to your dream home, nestled in a peaceful court in one of Hamilton’s most sought-after neighborhoods. This beautifully renovated 4-bedroom, 4-bathroom home blends style, comfort, and functionality—offering high-end finishes, thoughtful upgrades, and a backyard oasis that’s perfect for relaxing or entertaining.
Step inside to a bright, open-concept main floor featuring modern vinyl flooring, an updated powder room with quartz countertops, and a spacious laundry room complete with Samsung appliances. The living room boasts custom built-ins, a coffered ceiling, and a sleek electric fireplace—the ideal spot to unwind. The heart of the home is a stunning custom kitchen designed for both everyday living and entertaining, with an oversized island that seats seven, quartz countertops, custom cabinetry, and stainless-steel appliances including a double oven. A large main-floor office provides excellent space for working from home or managing your busy lifestyle.
Upstairs, discover three generously sized bedrooms, a bonus loft area perfect for a second living room, kids’ zone, or media space, and a 4-piece bathroom. The luxurious primary suite includes a gas fireplace, custom walk-in closet, and a gorgeous 3-piece ensuite with a seamless glass shower, rain shower head, and quartz countertop.
The fully finished basement adds incredible value and flexibility, with the possibility of an in law suite featuring a kitchenette with ample storage, a 3-piece bathroom, and two versatile rooms that can serve as an additional bedroom, an additional living space, a home gym, or a kids’ playroom.
Step outside into your private backyard oasis complete with a heated saltwater pool, ample space for lounging and entertaining, and a storage shed for added convenience.
Additional features include a double car garage, California shutters and custom window treatments throughout and modern lighting. Family-friendly location close to schools, parks, trails, and amenities
Inclusions: fridge, oven, dishwasher, microwave, washer, dryer, all light fixtures, window coverings, all pool equipment, basement microwave, garage fridge
Exclusions: red fridge in basement, mounted TV’s
Video
360° Virtual Tour
Floor Plans
- 4
- 4

Description:
Room Measurements
MAIN FLOOR
2pc Bath: 6' x 4'8" (6' x 4.6') | 28 sq ft
Foyer: 11'2" x 4'3" (11.2' x 4.2') | 45 sq ft
Garage: 17'7" x 23'4" (17.6' x 23.3') | 354 sq ft
Kitchen: 13' x 20'10" (13' x 20.9') | 270 sq ft
Laundry: 6' x 7'2" (6' x 7.1') | 43 sq ft
Living: 15'11" x 13'11" (15.9' x 13.9') | 222 sq ft
Office: 15'10" x 11'3" (15.8' x 11.3') | 178 sq ft
2ND FLOOR
3pc Ensuite: 8'11" x 9'2" (8.9' x 9.2') | 82 sq ft
4pc Bath: 6'2" x 10'4" (6.1' x 10.3') | 60 sq ft
Bedroom: 11'5" x 14'1" (11.4' x 14') | 151 sq ft
Bedroom: 11'6" x 16'8" (11.5' x 16.6') | 187 sq ft
Family: 18'1" x 15'1" (18.1' x 15.1') | 240 sq ft
Primary: 18'3" x 17'6" (18.3' x 17.5') | 300 sq ft
Wic: 6'5" x 9'2" (6.5' x 9.2') | 57 sq ft
BASEMENT
3pc Bath: 7'1" x 15'8" (7.1' x 15.6') | 106 sq ft
Bonus: 9'4" x 10'7" (9.4' x 10.6') | 97 sq ft
Cold Room: 11'2" x 4'11" (11.2' x 5') | 56 sq ft
Dining: 10'11" x 12' (11' x 12') | 117 sq ft
Kitchen: 10' x 11' (10' x 11') | 105 sq ft
Rec Room: 18'9" x 12'8" (18.8' x 12.6') | 237 sq ft
Utility: 11'2" x 15'7" (11.2' x 15.6') | 174 sq ft
Details
Updated on May 5, 2025 at 3:38 am- Price: $1,299,999
- Bedrooms: 4
- Bathrooms: 4
- Garages: 2
- Property Type: Single Family Home
- Property Status: For Sale









































































































