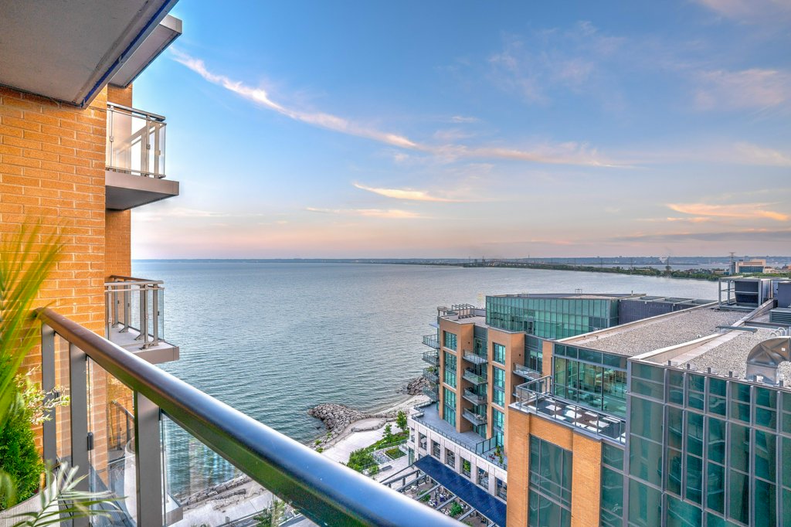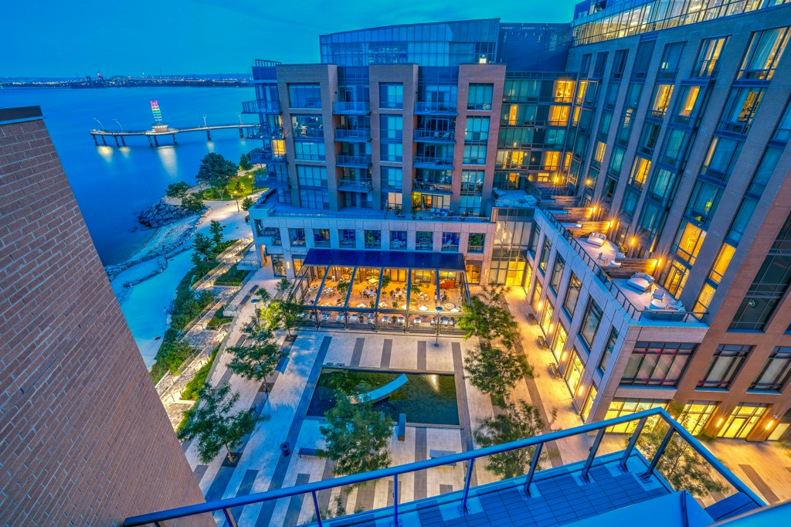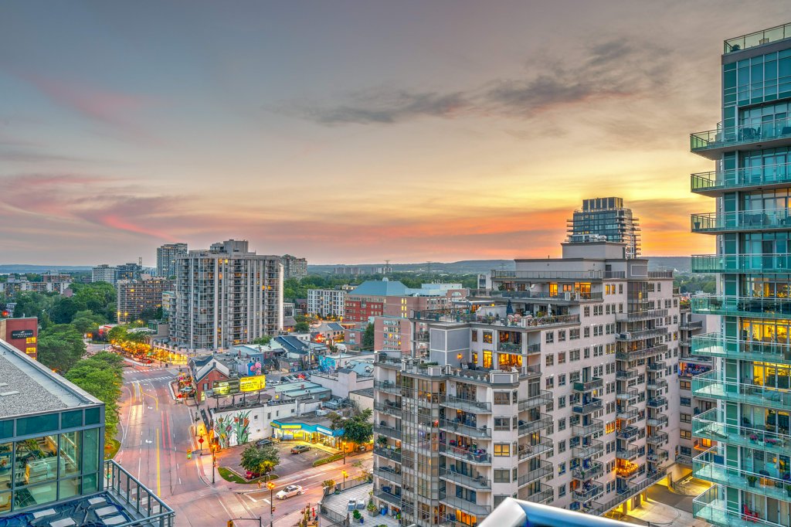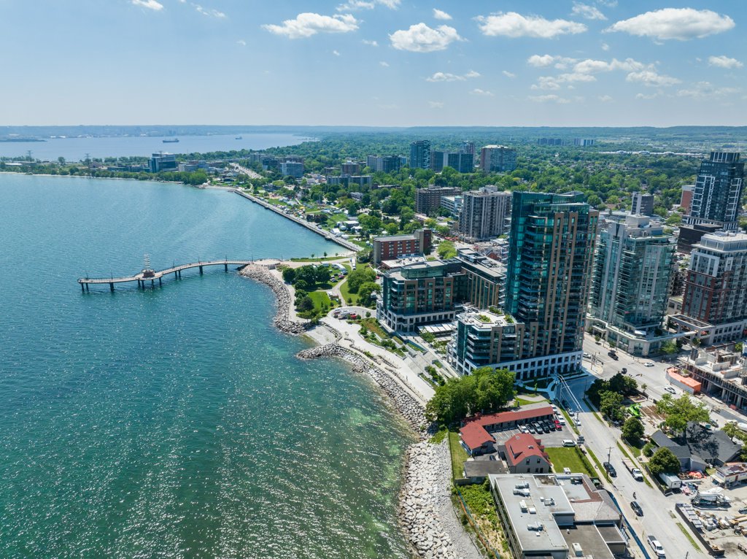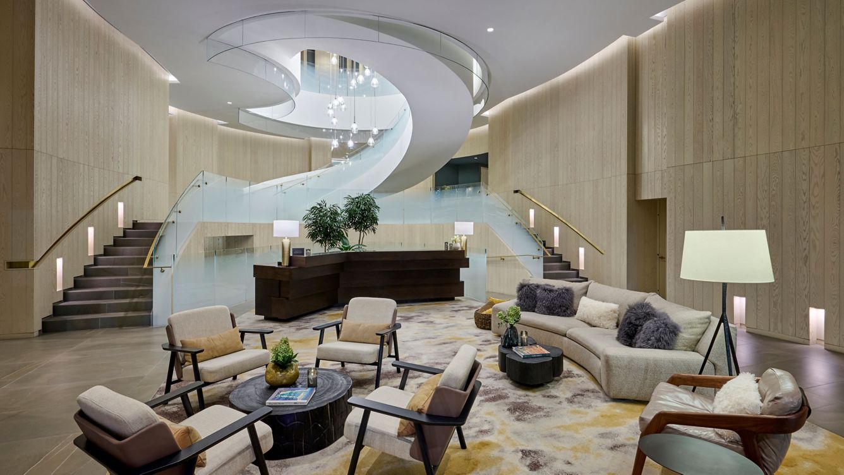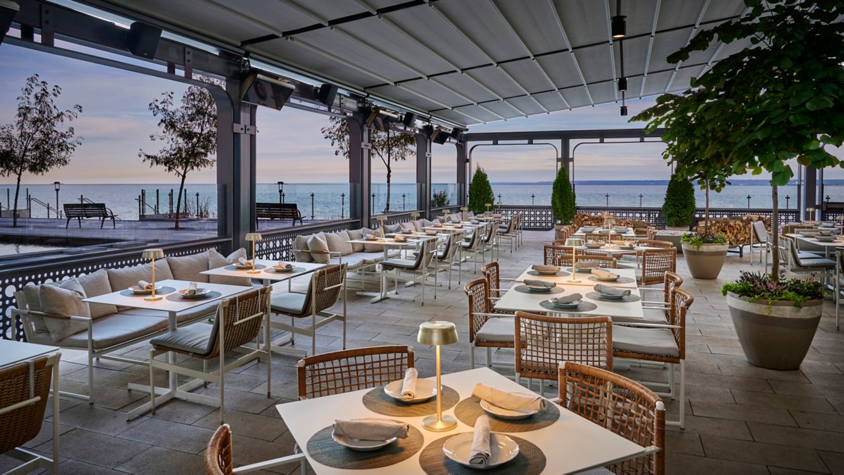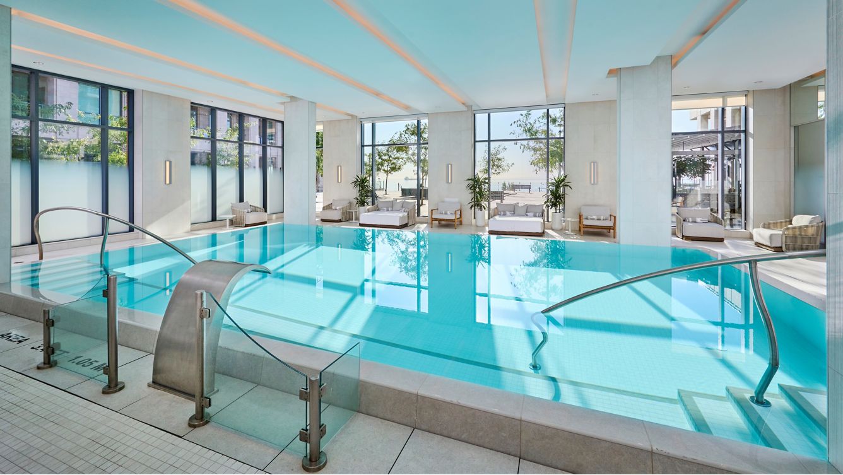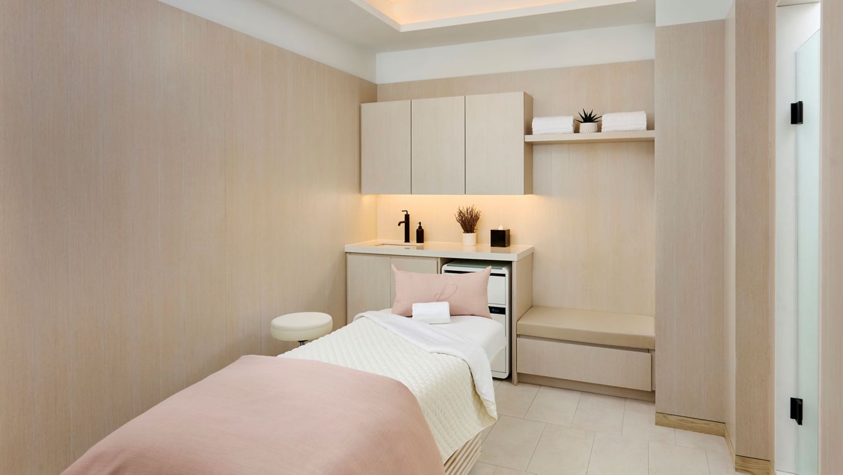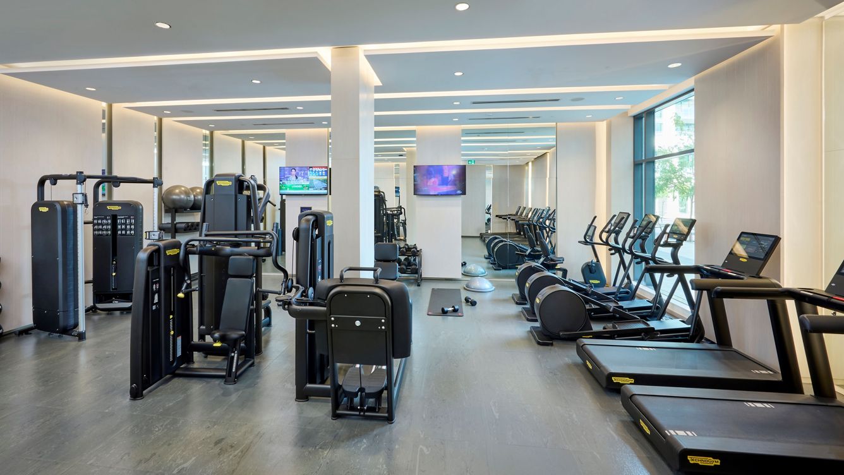1201-2060 Lakeshore Road, Burlington, Ontario
1201-2060 Lakeshore Road, Burlington, Ontario
Description
Located in the heart of downtown Burlington, Bridgewater Private Residences is Burlington’s most prestigious condominium providing luxury living and breathtaking views of Lake Ontario. Interior design by Brian Gluckstein, this residence is truly the epitome of urban living with its impeccable features and prime location. The décor tastefully displayed throughout the Bridgewater Private Residences features local artist’s work, which gives the residence a special connection to the community.
In this 2-bedroom plus Den, 2 bath suite with over 1250 sq. feet no expense has been spared to create a truly refined living area with magnificent details. Open concept living space, gorgeous trayed ceilings and a sophisticated gourmet kitchen featuring Barzotti cabinets offers luxury built in Thermador appliances, integrated fridge and dishwasher, quartz countertops and an oversized island. The details continue with over $150,000 spent in builder’s upgrades including engineered hardwood floors throughout, a modern gas fireplace with custom mantle, additional custom millwork throughout the unit, barn doors, light fixtures, custom lighting, surround sound system, and automated blinds. The master bedroom is spacious and includes a spa like 4-piece ensuite with double vanity, quartz countertop, rain shower and heated floors. The second bedroom has ample storage with closet and a custom wardrobe with access to another spa like 3-piece bathroom which includes quartz countertops. A bright and spacious corner Den provides floor plan flexibility adding a great feature to this exceptional residence.
The floor to ceiling windows located off the living area let in an abundance of light and offer a walk out to a spacious balcony featuring custom flooring and a gas barbecue overlooking Lake Ontario, Hamilton Harbour and downtown Burlington for a seamless indoor to outdoor flow.
The suite includes side by side 2 parking spots and a locker. Only steps from Lake Ontario, the Waterfront trail and the shopping, dining and parks of downtown Burlington. Building amenities include recreation room, fitness centre, 8th Floor Terrace and bike storage. Enjoy additional amenities such as access to the indoor pool, spa and restaurant at the attached Boutique Pearle Hotel.
Inclusions: Panelled Thermador fridge, Thermador cooktop, Thermador oven, dishwasher, microwave, Whirlpool washer and dryer, light fixtures, all window coverings.
Exclusions: Media console, Kitchen stools, Chandelier in Master
Property Documents
Video
360° Virtual Tour
Floor Plans
- 2
- 2

Description:
4pc Bath: 8' x 5'5" (8' x 5.4') | 43 sq ft
4pc Ensuite: 6'5" x 12'2" (6.4' x 12.2') | 78 sq ft
Bedroom: 17'4" x 10'8" (17.3' x 10.7') | 143 sq ft
Den: 10'1" x 12'9" (10.1' x 12.7') | 114 sq ft
Kitchen: 8'10" x 13' (8.8' x 13') | 113 sq ft
Living: 19'8" x 20'6" (19.7' x 20.5') | 301 sq ft
Primary: 10'11" x 12'3" (10.9' x 12.2') | 131 sq ft
Address
Open on Google Maps- City Burlington
- State/county Ontario
- Area Downtown Burlington
- Country Canada
Details
Updated on October 10, 2024 at 4:00 pm- Price: $1,699,999
- Bedrooms: 2
- Bathrooms: 2
- Property Type: Condo
- Property Status: For Sale





























































































